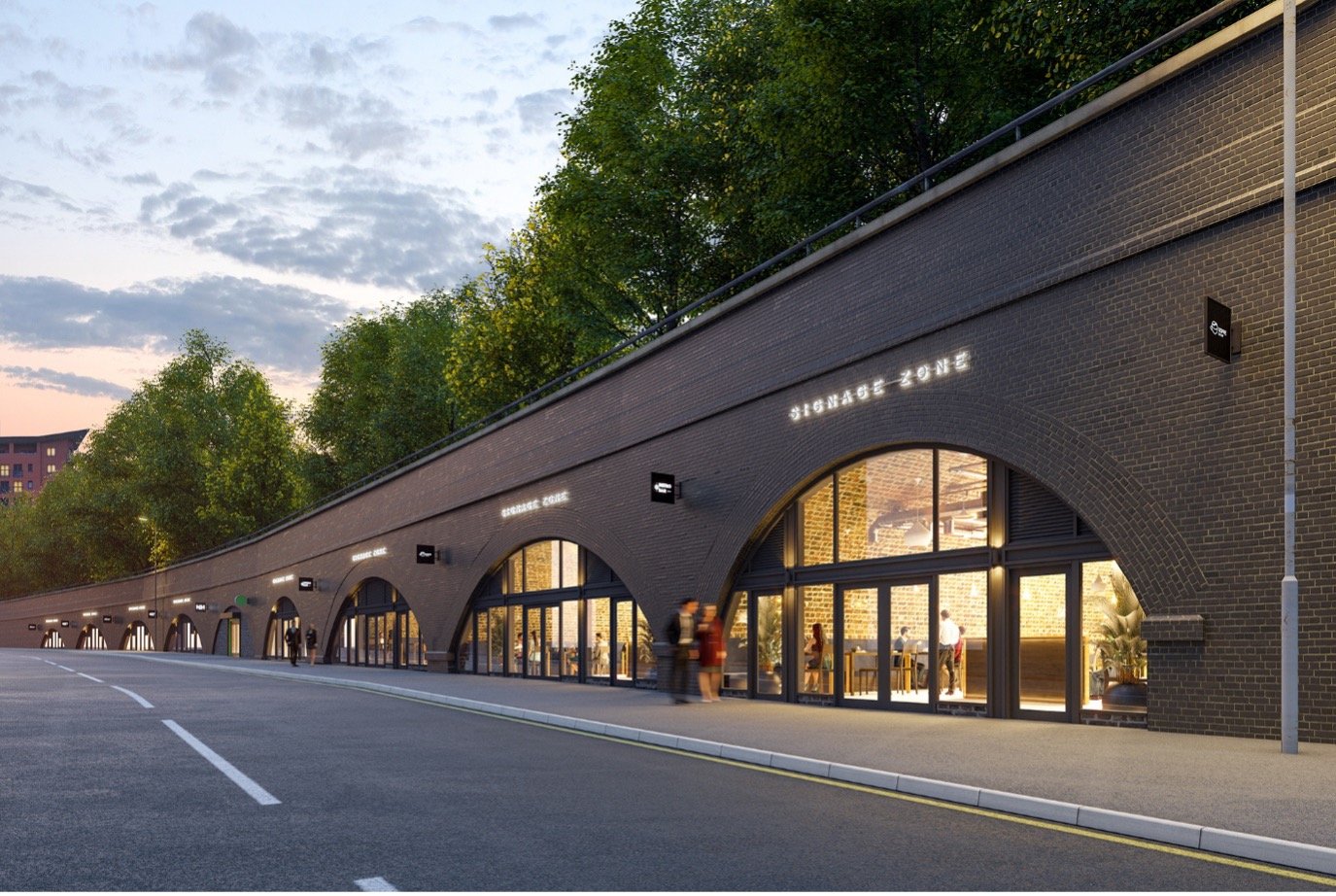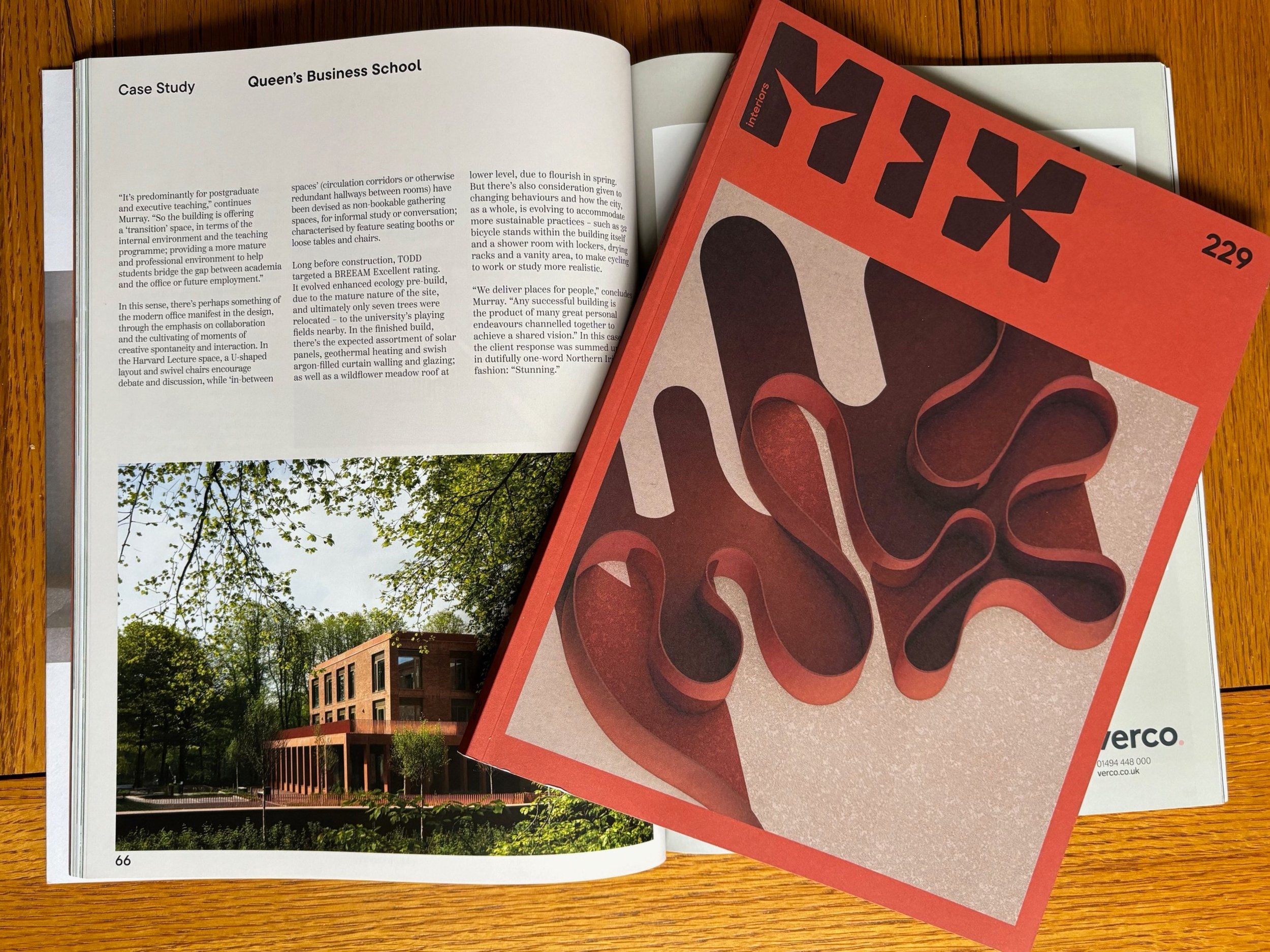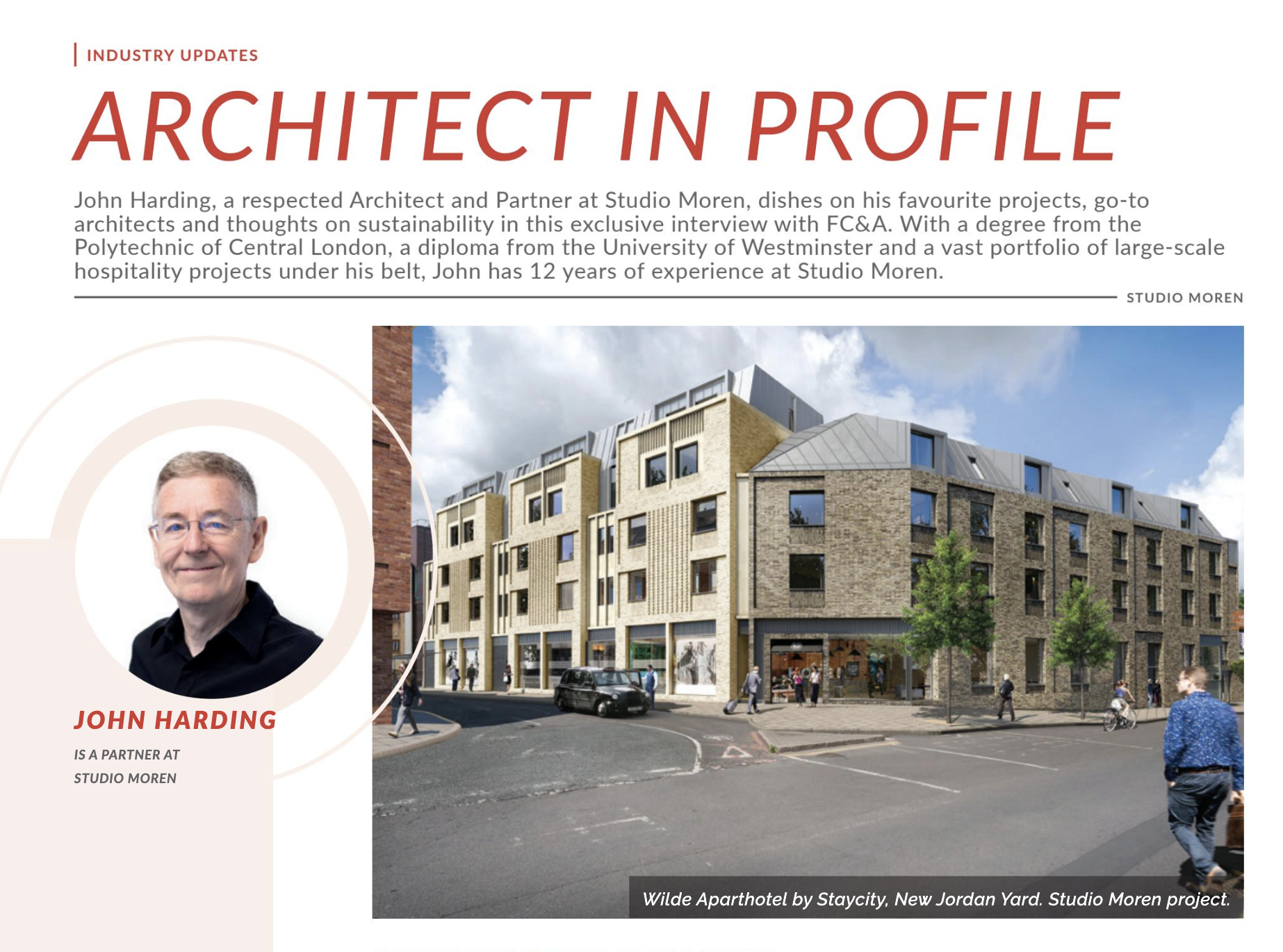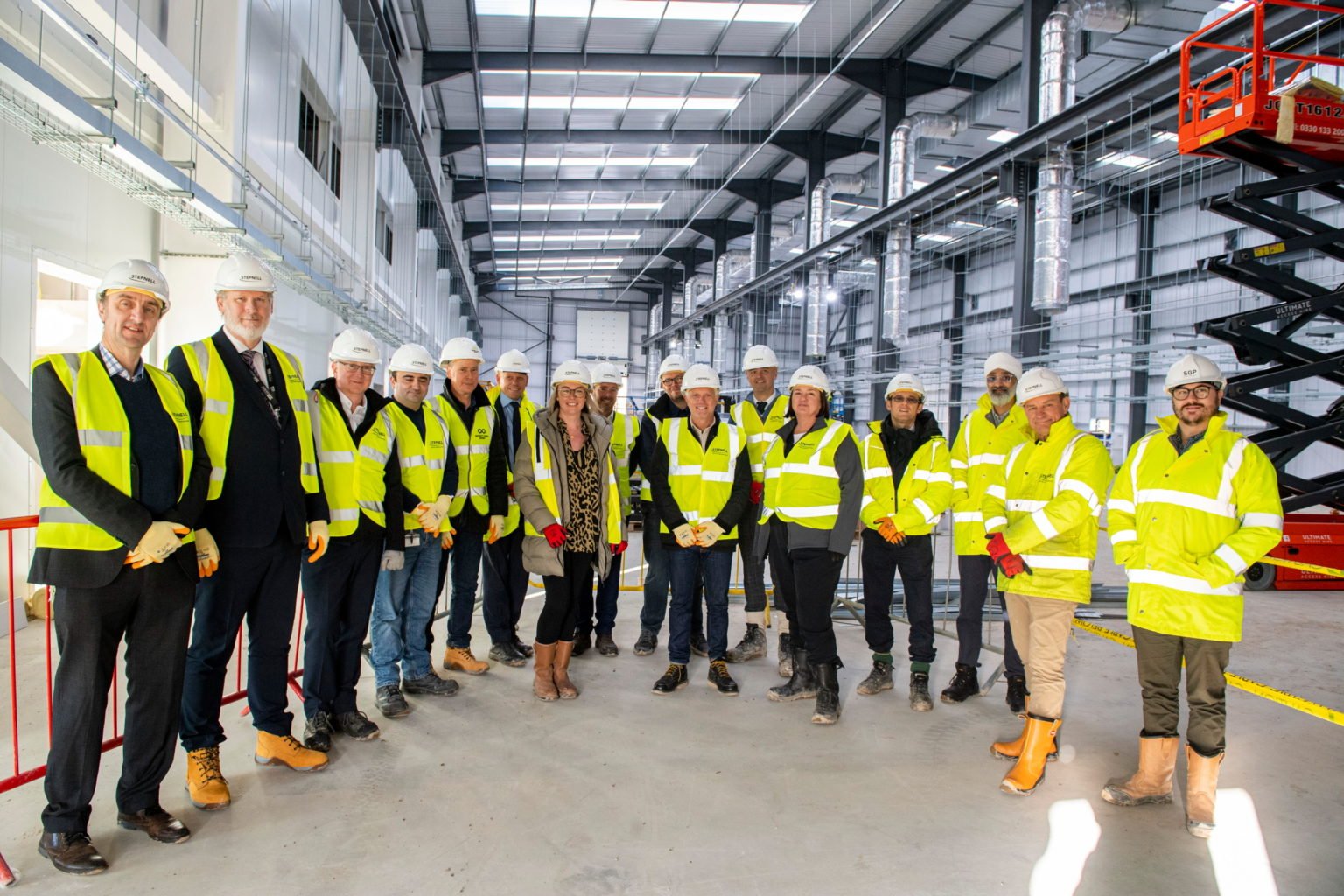
Planning achieved to transform derelict arches in Manchester into vibrant new leisure & retail spaces
We’re delighted to see that Manchester City Council has granted planning permission for the redevelopment of ten derelict railway arches on Corporation Street in Manchester. Following the submission of the planning application in April last year, covered extensively and positively by the local press, the green light for this scheme will see the arches transformed by The Arch Company into new destinations for food and drink, leisure and retail businesses to occupy.

Queen’s Business School showcased in latest Mix Interiors Magazine
Wonderful to see our client’s project featured in the latest issue of leading commercial interiors magazine, Mix Interiors. The new Queen’s Business School at Queen’s University, Belfast, designed by TODD Architects, is showcased following a tour that Satellite MPR organised with the magazine’s Editor.

Celebrating two years of expansion for Stephen George + Partners in London
Two years on from expanding its London office into a dedicated suite in Shoreditch, it’s a pleasure to see our client Stephen George + Partners (SGP) celebrating its growth in the capital, supporting existing clients as well as developing new and successful opportunities in London and the South East.

Queen’s Business School featured in Architects’ Journal
Satellite MPR are thrilled to have secured an exclusive ‘First Look’ for the new Queen’s Business School building in Architects’ Journal on behalf of our client, TODD Architects. The building has been described as marking a new chapter for sustainable energy in Northern Ireland and a national geothermal energy flagship.

Health & wellbeing at the heart of masterplan for Utopia City, Wrexham
We’re delighted to see our client Stephen George + Partners submit a hybrid planning application on behalf of Net World Sports for the development of a new business park on 200 acres of land in Wrexham, North Wales. Wrexham is an incredibly vibrant city and was recently identified as one of the fastest growing regions in the UK for innovation in Product & Industrial design.

Guiding the way to Net Zero
A new and completely revised edition of the RIBA award-winning Guide to Building Materials and the Environment has been launched by AJ100 architecture practice Stephen George + Partners in collaboration with the GreenSpec website in response to the building industry’s push towards Net Zero Carbon and the perceived lack of clear, independent, rational information on how to achieve it.

TODD Architects, in partnership with Arup, launches architectural photography auction
Whether you’re interested in architecture, urban development or just high-quality photography, TODD Architects is offering you the chance to own prints of works by some of the UK and Ireland’s leading architecture and property photographers inlcuding works by Janie Airey, Anthony Coleman, Martina Ferrera, Hannah Starkey, Chris Hill, Martine Hamilton Knight, Danica O. Kus, Joe Laverty, Paul Lindsay, Donal McCann, James Newton, Kilian O’Sullivan, Jim Stephenson, Morley von Sternberg, Edmund Sumner and Sophie Wedgewood.

Studio Moren celebrates opening of landmark InterContinental Hotel in Lusaka, Zambia
Designed by Studio Moren, the recently opened InterContinental is poised to quickly re-establish itself as the destination hotel in the Zambian capital. The opening marks the completion of the final phase of a project in which Studio Moren designed the refurbishment of the existing InterContinental Hotel, an important landmark in Lusaka’s Government District, to create two separate and distinct hotels under the same roof. Read more in our exclusive with Hotel Designs magazine.

Green light for 12-storey residential scheme in Salford designed by TODD Architects
TODD Architects’ plans for a 12-storey, 85-apartment scheme on Duncan Street in Salford, for Manchester-based property developer Generation, have been approved by Salford City Council. As part of Satellite MPR’s ongoing PR support aimed at raising the profile of TODD Architects’ Manchester studio, both in the city itself and the wider North West, our target list of key titles were all reached, guaranteeing TODD Architects plenty of positive coverage for the scheme which has also been met with many positive comments online and on social media.

Studio Moren achieves planning consent for residential development in Great Oakley, Essex
Our client Studio Moren has recently gained a planning consent from Tendring District Council for a scheme of 86 new homes on the edge of the village of Great Oakley, Essex. The 3.7ha development, for Great Oakley Development Ltd, features a mix of bungalows, terraced, detached and semi-detached homes and has been designed as a contemporary interpretation of the local vernacular of the villages nearby.

Masterplans must not become tick-box exercises, writes TODD Architects’ Seamus Lennon in Place North West
As part of our ongoing promotion of TODD Architects’ thriving Manchester studio, Satellite MPR’s copywriting team were delighted to help Manchester Principal Seamus Lennon compose the latest Analysis column for Place North West, the leading news and information source for the North West property community.

Studio Moren delivers UK’s first art’otel® at Battersea Power Station
Hospitality design specialist, Studio Moren has applied its space-planning expertise to deliver the UK’s first art’otel® at Battersea Power Station. Studio Moren was appointed hotel architect for this landmark 164 guestroom, lifestyle hotel which officially launched last week.

Studio Moren Partner John Harding is the focus of this month's FC&A Magazine Architect in Profile
Nice to see Studio Moren Partner John Harding taking centre spot in this month’s FC&A Magazine Architecture in Profile Q&A. John discusses his favourite projects, go-to architects and thoughts on sustainability in this exclusive interview secured by Satellite MPR.

103 Colmore Row showcased in latest issue of Architecture Magazine
More great project coverage for our client Ryder Architecture, with the stunning 103 Colmore Row featured in the latest issue of Architecture Magazine. Designed by Doone Silver Kerr (now incorporated into Ryder Architecture), 103 Colmore Row is a new 26-storey office building at the heart of Birmingham’s central business district.

Construction milestone for Advanced Manufacturing Research Centre in the Midlands
Initial construction has completed on a new industrial research facility to help manufacturers across the Midlands win work in growing low-carbon markets and develop new sustainable technologies. The new building, designed by Stephen George + Partners (SGP) and built by Stepnell, is based around a large open-plan workshop which will host a flexible range of state-of-the-art manufacturing and research equipment.

103 Colmore Row showcased in FX Magazine
Nice to see 103 Colmore Row, designed by Doone Silver Kerr (now incorporated into Ryder Architecture), in this month’s FX magazine. Designed for Sterling Property Ventures and Tristan Capital Partners, 103 Colmore Row is a new 26-storey office building at the heart of Birmingham’s central business district and described as “one of the coolest addresses in Birmingham.”

Studio Moren wins planning permission for boutique Kensington hotel
Hospitality design specialist Studio Moren has won planning permission from the Royal Borough of Kensington & Chelsea for the refurbishment and extension of a boutique hotel at 225-231 Kensington High Street for JMK Group, an innovative, family-run hospitality group.

Talking place-based approaches with Ryder Architecture
Chris Malcolm, partner at Ryder Architecture, was featured in two key titles this week discussing how a holistic, people-centric vision can achieve better results across publicly funded projects

Urban Edge submits plans for bespoke vehicle repair workshop in West Thurrock
Urban Edge Architecture has submitted plans to Thurrock Council for a multi-million-pound modern landmark workshop in West Thurrock for Spectrum VR, a leader in the maintenance and repair of commercial vehicle body shells.

Generation and TODD Architects submit plans for 12-storey residential scheme in Salford
As part of our ongoing support of TODD Architects’ Manchester studio, Satellite MPR worked with TODD Architects and their client Generation to develop a PR campaign in relation to the submission of a planning application for a 12-storey, 85-apartment scheme on Duncan Street in Salford designed by TODD Architects.
