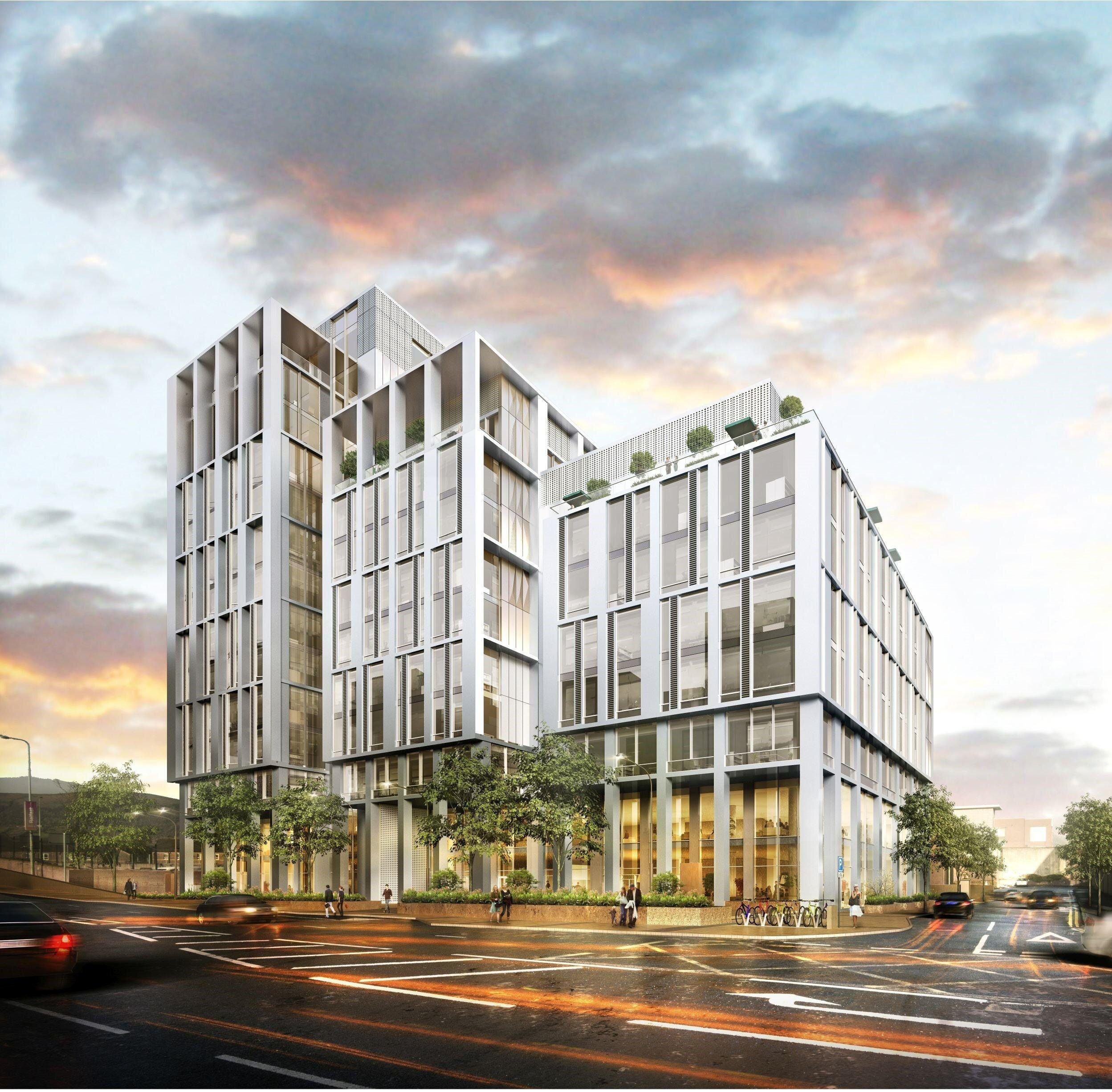Double planning win for TODD Architects as two major Belfast schemes get green light
A double success for our client TODD Architects recently as the practice saw two of its major schemes in Belfast granted planning on the same day. Both King’s Hall Health & Wellbeing Campus and One Grosvenor Gate mark significant moments in the history of Belfast’s built environment.
King’s Hall Health & Wellbeing Campus
The second phase of plans to transform the King’s Hall heritage site in south Belfast to a Health and Wellbeing Campus have been approved by Belfast City Council. The campus will be the first of its kind, setting a new standard for healthcare provision in Northern Ireland.
TODD Architects are working with healthcare specialist developers Benmore Octopus Healthcare Developments Ltd on the design of the innovative health park masterplan located on the former Balmoral showgrounds in south Belfast.
The campus will improve access to healthcare services for patients and provide much-needed quality retirement housing in the south of the city. It will also help protect and preserve the iconic King’s Hall building that once played host to music acts as diverse as the Beatles and U2 and was the setting for boxer Barry McGuigan’s first title defence in 1985.
Andrew Murray, Director, Todd Architects, said: “Submission of the Phase Two planning application marked a significant moment in the redevelopment of the Kings Hall heritage site as it outlines our full intent for the site. The granting of planning permission will see our vision to provide an integrated healthcare model as part of a wider lifestyle, leisure and well-being park move a step closer and open up a previously closed-off area of south Belfast and giving it back to the people of the city.
“The high-quality design challenges perceived ideas of retirement and care accommodation and embraces new approaches that acknowledge the different requirements of our ageing population, many of whom wish to continue to play an active role in their local community.”
Phase Two covers the balance of the 68,424sqm site and includes an outline application to include additional retirement living and care, a building to house ancillary medical accommodation, a multi-storey car park, the creation of a central plaza and further landscaping works.
One Grosvenor Gate
One Grosvenor Gate is a new Grade A office development adjacent to the city’s new Transport Hub in the centre of Belfast. This landmark city centre gateway development will comprise 226,800sq ft of prime office space over 14 floors, creating capacity for more than 2,500 employees and generating over 100 direct construction jobs.
Located on the Grosvenor Road, the development will be on the site of what is currently business premises and is being brought to the market by developers Ossian Holdings.
The building’s design will feature three stepped blocks of increasing height which will transform an under-utilised site and contribute positively to the Belfast skyline and the wider regeneration around the new Belfast Transport Hub. Its largest floorplates will be significantly bigger than the market standard to enable open plan accommodation to provide improved connectivity with break-out areas and collaborative spaces.
Peter Minnis, Director of Todd Architects, said: “One Grosvenor Gate is a true city “gateway”, and with its distinctive, elegant, stepped form it will become an immediately identifiable landmark on Belfast’s skyline. It sits directly adjacent to the new Transport Hub, with environmental sustainability and new ways of working that are emerging from the impact of the pandemic, being core design considerations.”
For more information or to request a press release on these projects, please contact Steve at Satellite MPR
King’s Hall Health & Wellbeing Campus massing (courtesy TODD Architects)






